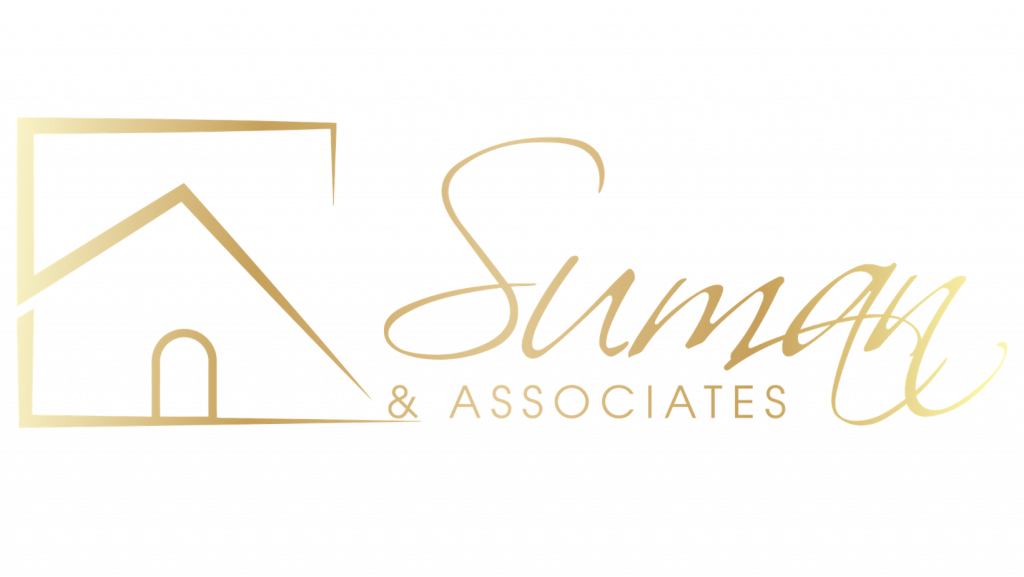


Listing Courtesy of:  bridgeMLS / Intero Real Estate Services / Johnnick Porcuna
bridgeMLS / Intero Real Estate Services / Johnnick Porcuna
 bridgeMLS / Intero Real Estate Services / Johnnick Porcuna
bridgeMLS / Intero Real Estate Services / Johnnick Porcuna 3156 San Joaquin Union City, CA 94587
Pending (31 Days)
$1,488,888
MLS #:
41106655
41106655
Lot Size
5,500 SQFT
5,500 SQFT
Type
Single-Family Home
Single-Family Home
Year Built
1971
1971
Style
Ranch
Ranch
County
Alameda County
Alameda County
Community
Casa Verde
Casa Verde
Listed By
Johnnick Porcuna, DRE #CA DRE # 01957109, Fremont
Source
bridgeMLS
Last checked Aug 31 2025 at 10:27 PM GMT+0000
bridgeMLS
Last checked Aug 31 2025 at 10:27 PM GMT+0000
Bathroom Details
- Full Bathrooms: 2
Interior Features
- Microwave
- Refrigerator
- Family Room
- Updated Kitchen
Kitchen
- 220 Volt Outlet
- Microwave
- Refrigerator
- Updated Kitchen
- Stone Counters
- Kitchen Island
Subdivision
- Casa Verde
Lot Information
- Back Yard
- Front Yard
Property Features
- Fireplace: Family Room
- Fireplace: 1
Heating and Cooling
- Central
- Other
- Central Air
Pool Information
- None
Flooring
- Engineered Wood
Exterior Features
- Roof: Composition Shingles
Utility Information
- Sewer: Public Sewer
- Energy: Other
Garage
- Garage
Parking
- Attached
Stories
- 1
Living Area
- 1,810 sqft
Location
Estimated Monthly Mortgage Payment
*Based on Fixed Interest Rate withe a 30 year term, principal and interest only
Listing price
Down payment
%
Interest rate
%Mortgage calculator estimates are provided by Intero Real Estate and are intended for information use only. Your payments may be higher or lower and all loans are subject to credit approval.
Disclaimer: Bay East© 2025. CCAR ©2025. bridgeMLS ©2025. Information Deemed Reliable But Not Guaranteed. This information is being provided by the Bay East MLS, or CCAR MLS, or bridgeMLS. The listings presented here may or may not be listed by the Broker/Agent operating this website. This information is intended for the personal use of consumers and may not be used for any purpose other than to identify prospective properties consumers may be interested in purchasing. Data last updated at: 8/31/25 15:27






Description