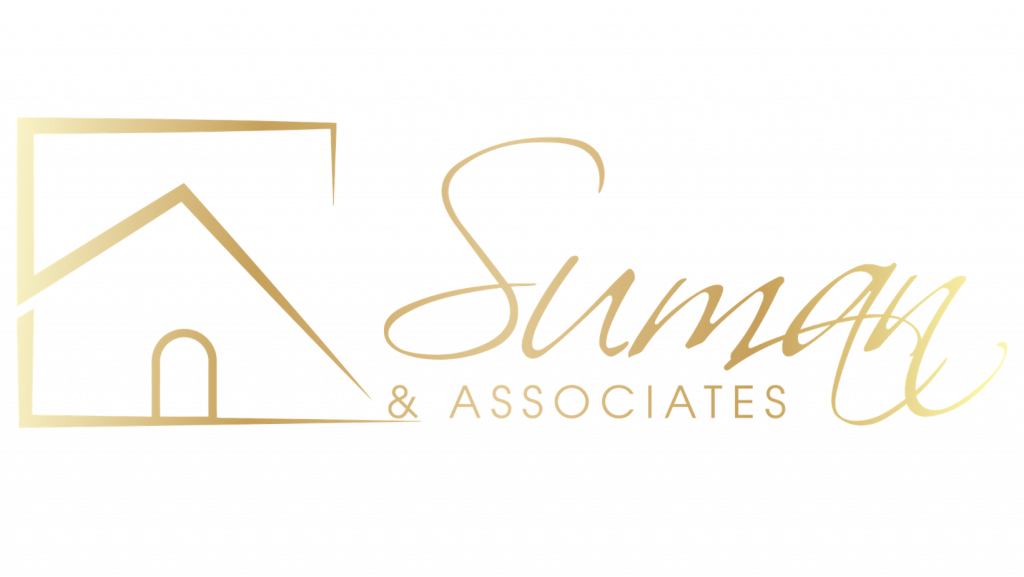


Listing Courtesy of:  bridgeMLS / Intero Real Estate Services / Kaajal Shahani / Suman Mirchandani
bridgeMLS / Intero Real Estate Services / Kaajal Shahani / Suman Mirchandani
 bridgeMLS / Intero Real Estate Services / Kaajal Shahani / Suman Mirchandani
bridgeMLS / Intero Real Estate Services / Kaajal Shahani / Suman Mirchandani 305 Amaryllis Ter Sunnyvale, CA 94086
Pending (56 Days)
$1,575,000
MLS #:
41057059
41057059
Lot Size
1,516 SQFT
1,516 SQFT
Type
Townhouse
Townhouse
Year Built
2014
2014
Style
Contemporary
Contemporary
County
Santa Clara County
Santa Clara County
Community
Sunnyvale
Sunnyvale
Listed By
Kaajal Shahani, DRE #CA DRE # 01380743, Fremont
Suman Mirchandani, DRE #CA DRE # 02027834, Fremont
Suman Mirchandani, DRE #CA DRE # 02027834, Fremont
Source
bridgeMLS
Last checked May 18 2024 at 6:30 PM GMT+0000
bridgeMLS
Last checked May 18 2024 at 6:30 PM GMT+0000
Bathroom Details
- Full Bathrooms: 2
- Partial Bathroom: 1
Interior Features
- Windows: Double Pane Windows
- Water Softener
- Refrigerator
- Gas Range
- Disposal
- Dishwasher
- Laundry: Laundry Closet
- Pantry
- No Additional Rooms
Kitchen
- Refrigerator
- Pantry
- Gas Range/Cooktop
- Garbage Disposal
- Dishwasher
- 220 Volt Outlet
Subdivision
- Sunnyvale
Property Features
- Fireplace: None
- Fireplace: 0
- Foundation: Slab
Heating and Cooling
- Forced Air
- Central Air
Pool Information
- None
Homeowners Association Information
- Dues: $243/Monthly
Flooring
- Carpet
- Tile
Exterior Features
- Roof: Composition Shingles
Utility Information
- Sewer: Public Sewer
Garage
- Garage
Parking
- Attached
Stories
- 3
Living Area
- 1,427 sqft
Location
Estimated Monthly Mortgage Payment
*Based on Fixed Interest Rate withe a 30 year term, principal and interest only
Listing price
Down payment
%
Interest rate
%Mortgage calculator estimates are provided by Intero Real Estate and are intended for information use only. Your payments may be higher or lower and all loans are subject to credit approval.
Disclaimer: Bay East© 2024. CCAR ©2024. bridgeMLS ©2024. Information Deemed Reliable But Not Guaranteed. This information is being provided by the Bay East MLS, or CCAR MLS, or bridgeMLS. The listings presented here may or may not be listed by the Broker/Agent operating this website. This information is intended for the personal use of consumers and may not be used for any purpose other than to identify prospective properties consumers may be interested in purchasing. Data last updated at: 5/18/24 11:30





Description