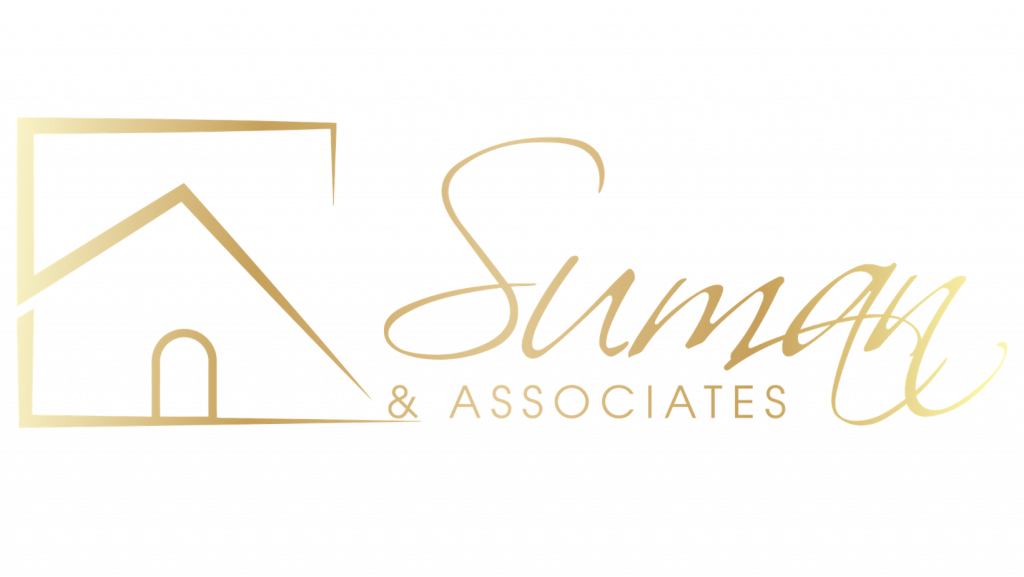


Listing Courtesy of:  bridgeMLS / Intero Real Estate Services / Jason Phuong Pham
bridgeMLS / Intero Real Estate Services / Jason Phuong Pham
 bridgeMLS / Intero Real Estate Services / Jason Phuong Pham
bridgeMLS / Intero Real Estate Services / Jason Phuong Pham 3117 Maddux Dr Palo Alto, CA 94303
Active (1 Days)
$2,850,000
OPEN HOUSE TIMES
-
OPENSat, Apr 51:30 pm - 4:00 pm
-
OPENSun, Apr 61:30 pm - 4:00 pm
Description
Welcome to 3117 Maddux Drive! This newly remodeled home features an inviting open layout that enhances the flow of space and promotes a sense of spaciousness. Large windows throughout allow abundant natural light to flood the interiors, creating a bright and airy atmosphere. The white oak wood floors add a touch of warmth and elegance, complementing the modern aesthetic while providing durability. Chef gourmet kitchen features beautiful Taj Mahal quartz counter top, Thermador appliances and functional layouts that make cooking a delight. Spacious primary bedroom with walk-in closet that looks out to the beautiful garden with lots of flowers and matured trees. 2 zones HVAC, oversized 2 car garage with lots of storages. Located close to Mid-town of Palo Alto, freeway and many shops on University Dr., this home with its high quality of craftsmanship and finishes is a perfect place for you and your family!
MLS #:
41091699
41091699
Lot Size
7,200 SQFT
7,200 SQFT
Type
Single-Family Home
Single-Family Home
Year Built
1952
1952
Style
Other
Other
Views
Mountain(s), Hills
Mountain(s), Hills
County
Santa Clara County
Santa Clara County
Community
Not Listed
Not Listed
Listed By
Jason Pham, DRE #CA DRE # 01882266, Fremont
Source
bridgeMLS
Last checked Apr 4 2025 at 3:45 AM GMT+0000
bridgeMLS
Last checked Apr 4 2025 at 3:45 AM GMT+0000
Bathroom Details
- Full Bathrooms: 3
Interior Features
- Tankless Water Heater
- Gas Water Heater
- Refrigerator
- Free-Standing Range
- Gas Range
- Disposal
- Dishwasher
- Laundry: In Garage
- Updated Kitchen
- Stone Counters
Kitchen
- Updated Kitchen
- Refrigerator
- Range/Oven Free Standing
- Gas Range/Cooktop
- Garbage Disposal
- Dishwasher
- Counter - Stone
Subdivision
- Not Listed
Lot Information
- Level
Property Features
- Fireplace: Family Room
- Fireplace: Electric
- Fireplace: 1
- Foundation: Slab
Heating and Cooling
- Zoned
Pool Information
- None
Flooring
- Tile
- Hardwood Flrs Throughout
Exterior Features
- Roof: Metal
Utility Information
- Sewer: Public Sewer
- Energy: Other
Garage
- Garage
Parking
- Garage Door Opener
- Attached
Stories
- 2
Living Area
- 2,393 sqft
Location
Estimated Monthly Mortgage Payment
*Based on Fixed Interest Rate withe a 30 year term, principal and interest only
Listing price
Down payment
%
Interest rate
%Mortgage calculator estimates are provided by Intero Real Estate and are intended for information use only. Your payments may be higher or lower and all loans are subject to credit approval.
Disclaimer: Bay East© 2025. CCAR ©2025. bridgeMLS ©2025. Information Deemed Reliable But Not Guaranteed. This information is being provided by the Bay East MLS, or CCAR MLS, or bridgeMLS. The listings presented here may or may not be listed by the Broker/Agent operating this website. This information is intended for the personal use of consumers and may not be used for any purpose other than to identify prospective properties consumers may be interested in purchasing. Data last updated at: 4/3/25 20:45





