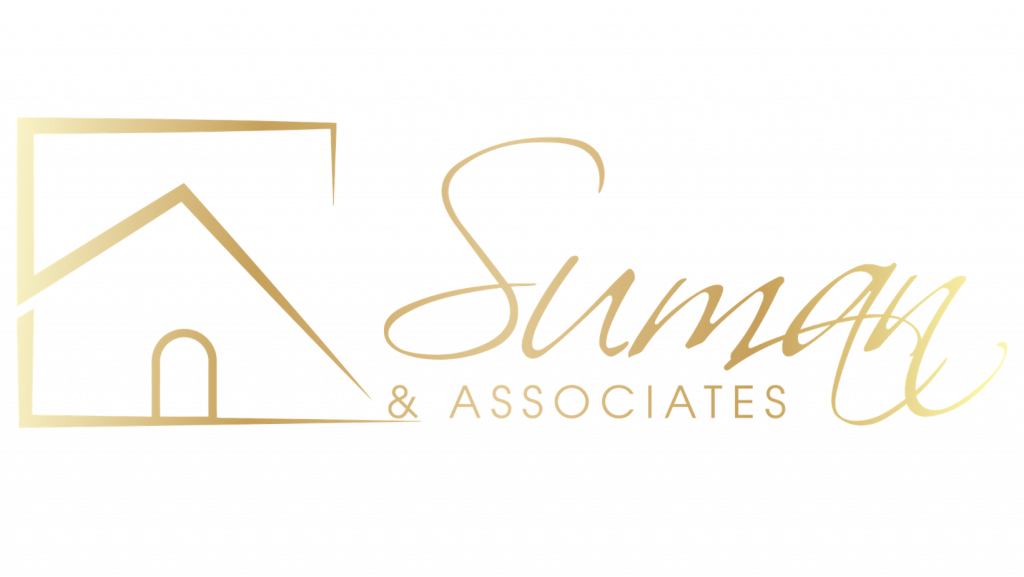


Listing Courtesy of:  bridgeMLS / Intero Real Estate Services / Parul Arora
bridgeMLS / Intero Real Estate Services / Parul Arora
 bridgeMLS / Intero Real Estate Services / Parul Arora
bridgeMLS / Intero Real Estate Services / Parul Arora 792 Sycamore Ave Hayward, CA 94544
Active (7 Days)
$839,999
MLS #:
41097271
41097271
Lot Size
6,185 SQFT
6,185 SQFT
Type
Single-Family Home
Single-Family Home
Year Built
1920
1920
Style
Craftsman
Craftsman
County
Alameda County
Alameda County
Community
Jackson Triangle
Jackson Triangle
Listed By
Parul Arora, DRE #CA DRE # 01930141, Fremont
Source
bridgeMLS
Last checked May 20 2025 at 9:19 PM GMT+0000
bridgeMLS
Last checked May 20 2025 at 9:19 PM GMT+0000
Bathroom Details
- Full Bathrooms: 2
Interior Features
- No Additional Rooms
- Counter - Solid Surface
- Updated Kitchen
- Laundry: 220 Volt Outlet
- Laundry: Dryer
- Laundry: Washer
- Laundry: Electric
- Dishwasher
- Gas Range
- Microwave
- Refrigerator
- Dryer
- Washer
- Gas Water Heater
- Tankless Water Heater
- Windows: Double Pane Windows
- Windows: Window Coverings
Kitchen
- Counter - Solid Surface
- Dishwasher
- Gas Range/Cooktop
- Microwave
- Refrigerator
- Updated Kitchen
Subdivision
- Jackson Triangle
Lot Information
- Corner Lot
- Landscape Front
- Landscape Back
Property Features
- Fireplace: 0
- Fireplace: None
Heating and Cooling
- Forced Air
- Ceiling Fan(s)
- Wall/Window Unit(s)
Pool Information
- None
Flooring
- Hardwood
- Vinyl
Exterior Features
- Roof: Composition Shingles
Utility Information
- Sewer: Public Sewer
Garage
- Garage
Parking
- Detached
Stories
- 1
Living Area
- 1,434 sqft
Location
Estimated Monthly Mortgage Payment
*Based on Fixed Interest Rate withe a 30 year term, principal and interest only
Listing price
Down payment
%
Interest rate
%Mortgage calculator estimates are provided by Intero Real Estate and are intended for information use only. Your payments may be higher or lower and all loans are subject to credit approval.
Disclaimer: Bay East© 2025. CCAR ©2025. bridgeMLS ©2025. Information Deemed Reliable But Not Guaranteed. This information is being provided by the Bay East MLS, or CCAR MLS, or bridgeMLS. The listings presented here may or may not be listed by the Broker/Agent operating this website. This information is intended for the personal use of consumers and may not be used for any purpose other than to identify prospective properties consumers may be interested in purchasing. Data last updated at: 5/20/25 14:19





Description