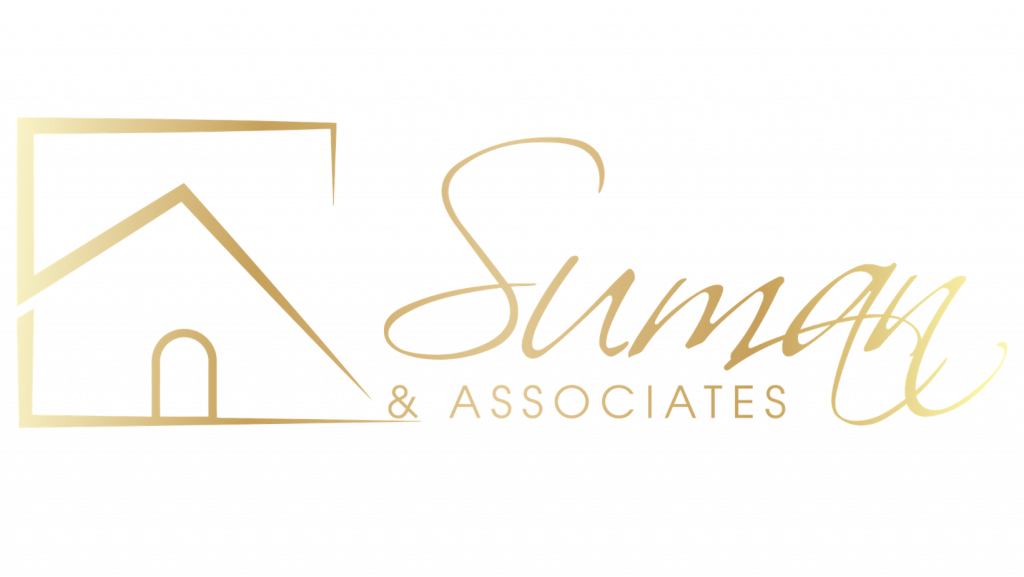


Listing Courtesy of:  bridgeMLS / Intero Real Estate Services / Trang Dunlap
bridgeMLS / Intero Real Estate Services / Trang Dunlap
 bridgeMLS / Intero Real Estate Services / Trang Dunlap
bridgeMLS / Intero Real Estate Services / Trang Dunlap 27539 Ponderosa Ct Hayward, CA 94545
Pending (17 Days)
$649,000
MLS #:
41090006
41090006
Lot Size
1,056 SQFT
1,056 SQFT
Type
Townhouse
Townhouse
Year Built
1971
1971
Style
Contemporary
Contemporary
County
Alameda County
Alameda County
Community
Glen Eden
Glen Eden
Listed By
Trang Dunlap, DRE #CA DRE # 01712941, Fremont
Source
bridgeMLS
Last checked Apr 5 2025 at 12:20 AM GMT+0000
bridgeMLS
Last checked Apr 5 2025 at 12:20 AM GMT+0000
Bathroom Details
- Full Bathroom: 1
- Partial Bathroom: 1
Interior Features
- Dishwasher
- Refrigerator
- Dryer
- Washer
- Stone Counters
- Laundry: Dryer
- Laundry: Washer
- Disposal
- Windows: Double Pane Windows
- Dining Area
- Free-Standing Range
- Gas Water Heater
- Electric Range
- Laundry: Laundry Closet
- Laundry: In Unit
Kitchen
- Dishwasher
- Electric Range/Cooktop
- Range/Oven Free Standing
- Refrigerator
- Counter - Stone
- Garbage Disposal
Subdivision
- Glen Eden
Lot Information
- Level
- Corner Lot
Property Features
- Fireplace: None
- Fireplace: 0
- Foundation: Slab
Heating and Cooling
- Forced Air
- None
Pool Information
- None
Homeowners Association Information
- Dues: $275/Monthly
Flooring
- Laminate
- Tile
- Carpet
Exterior Features
- Roof: Composition
Utility Information
- Sewer: Public Sewer
Parking
- Carport - 2 or More
- Space Per Unit - 2
Stories
- 2
Living Area
- 1,254 sqft
Location
Estimated Monthly Mortgage Payment
*Based on Fixed Interest Rate withe a 30 year term, principal and interest only
Listing price
Down payment
%
Interest rate
%Mortgage calculator estimates are provided by Intero Real Estate and are intended for information use only. Your payments may be higher or lower and all loans are subject to credit approval.
Disclaimer: Bay East© 2025. CCAR ©2025. bridgeMLS ©2025. Information Deemed Reliable But Not Guaranteed. This information is being provided by the Bay East MLS, or CCAR MLS, or bridgeMLS. The listings presented here may or may not be listed by the Broker/Agent operating this website. This information is intended for the personal use of consumers and may not be used for any purpose other than to identify prospective properties consumers may be interested in purchasing. Data last updated at: 4/4/25 17:20






Description