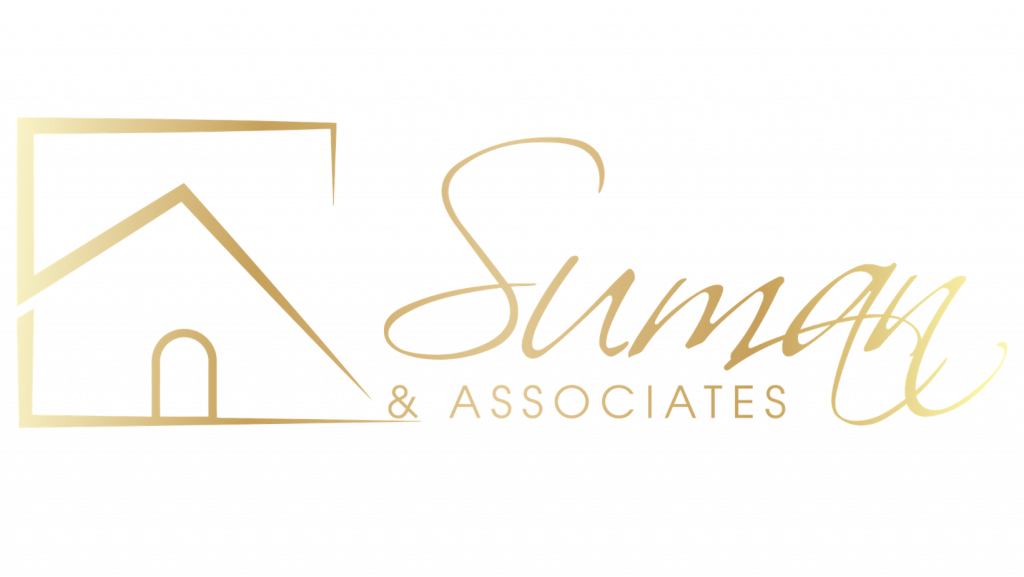


Listing Courtesy of:  bridgeMLS / Intero Real Estate Services / Ann Gupta
bridgeMLS / Intero Real Estate Services / Ann Gupta
 bridgeMLS / Intero Real Estate Services / Ann Gupta
bridgeMLS / Intero Real Estate Services / Ann Gupta 38490 Redwood Ter Fremont, CA 94536
Active (15 Days)
$925,000
MLS #:
41096125
41096125
Lot Size
1.29 acres
1.29 acres
Type
Condo
Condo
Year Built
1982
1982
Style
Contemporary
Contemporary
County
Alameda County
Alameda County
Community
Parkmont
Parkmont
Listed By
Ann Gupta, DRE #CA DRE# 1237171, Fremont
Source
bridgeMLS
Last checked May 20 2025 at 6:40 PM GMT+0000
bridgeMLS
Last checked May 20 2025 at 6:40 PM GMT+0000
Bathroom Details
- Full Bathrooms: 2
- Partial Bathroom: 1
Interior Features
- Dining Area
- Breakfast Bar
- Stone Counters
- Laundry: 220 Volt Outlet
- Laundry: Dryer
- Laundry: Laundry Room
- Laundry: Washer
- Laundry: Electric
- Laundry: Inside Room
- Dishwasher
- Disposal
- Microwave
- Free-Standing Range
- Self Cleaning Oven
- Dryer
- Washer
- Gas Water Heater
Kitchen
- Breakfast Bar
- Counter - Stone
- Dishwasher
- Garbage Disposal
- Microwave
- Range/Oven Free Standing
- Self-Cleaning Oven
Subdivision
- Parkmont
Lot Information
- Regular
- Front Yard
Property Features
- Fireplace: 1
- Fireplace: Living Room
- Fireplace: Wood Burning
- Foundation: Raised
- Foundation: Slab
Heating and Cooling
- Forced Air
- Natural Gas
- Fireplace(s)
- Central Air
Pool Information
- None
Homeowners Association Information
- Dues: $462/Monthly
Flooring
- Laminate
- Tile
- Vinyl
- Other
Exterior Features
- Roof: Composition Shingles
Utility Information
- Utilities: All Public Utilities, Internet Available, Natural Gas Connected, Individual Electric Meter, Individual Gas Meter
- Sewer: Public Sewer
Garage
- Garage
Parking
- Attached
- Garage
- Int Access From Garage
- Guest
- Garage Faces Rear
- Garage Door Opener
Living Area
- 1,400 sqft
Location
Estimated Monthly Mortgage Payment
*Based on Fixed Interest Rate withe a 30 year term, principal and interest only
Listing price
Down payment
%
Interest rate
%Mortgage calculator estimates are provided by Intero Real Estate and are intended for information use only. Your payments may be higher or lower and all loans are subject to credit approval.
Disclaimer: Bay East© 2025. CCAR ©2025. bridgeMLS ©2025. Information Deemed Reliable But Not Guaranteed. This information is being provided by the Bay East MLS, or CCAR MLS, or bridgeMLS. The listings presented here may or may not be listed by the Broker/Agent operating this website. This information is intended for the personal use of consumers and may not be used for any purpose other than to identify prospective properties consumers may be interested in purchasing. Data last updated at: 5/20/25 11:40






Description