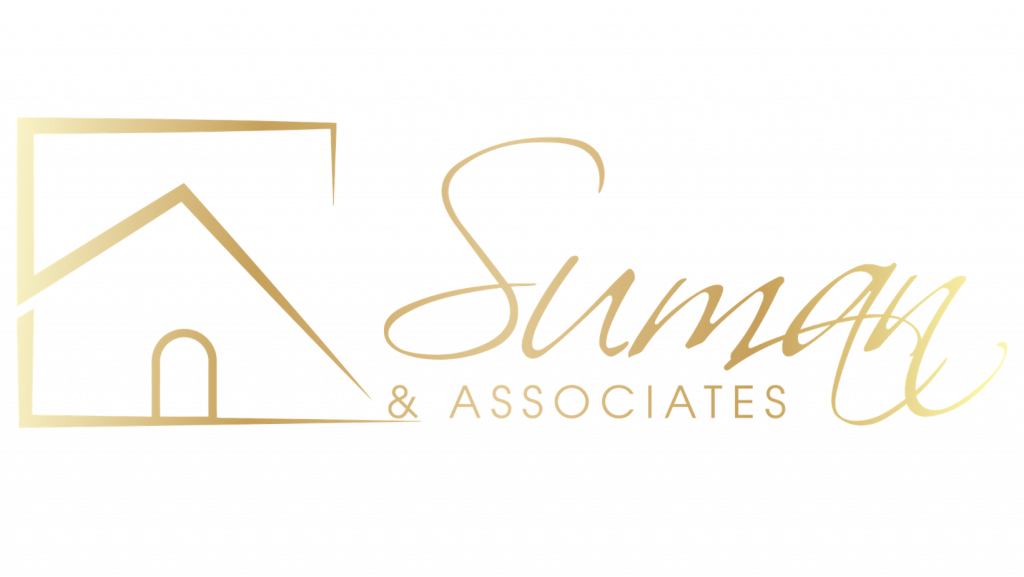


Listing Courtesy of:  bridgeMLS / Intero Real Estate Services / Parul Arora / UNION CITY / Elena Garcia
bridgeMLS / Intero Real Estate Services / Parul Arora / UNION CITY / Elena Garcia
 bridgeMLS / Intero Real Estate Services / Parul Arora / UNION CITY / Elena Garcia
bridgeMLS / Intero Real Estate Services / Parul Arora / UNION CITY / Elena Garcia 3730 Savannah Rd Fremont, CA 94538
Active (11 Days)
$1,698,000
MLS #:
41108286
41108286
Lot Size
10,416 SQFT
10,416 SQFT
Type
Single-Family Home
Single-Family Home
Year Built
1960
1960
Style
Contemporary
Contemporary
County
Alameda County
Alameda County
Community
Irvington Area
Irvington Area
Listed By
Parul Arora, DRE #CA DRE # 01930141, Fremont
Elena Garcia, DRE #01496281, UNION CITY
Elena Garcia, DRE #01496281, UNION CITY
Source
bridgeMLS
Last checked Aug 31 2025 at 10:27 PM GMT+0000
bridgeMLS
Last checked Aug 31 2025 at 10:27 PM GMT+0000
Bathroom Details
- Full Bathrooms: 2
Interior Features
- Dishwasher
- Range
- Gas Range
- Dining Area
- Family Room
- Laundry: Hookups Only
- Laundry: In Garage
- Tankless Water Heater
Kitchen
- Dishwasher
- Gas Range/Cooktop
- Range/Oven Built-In
- Kitchen Island
Subdivision
- Irvington Area
Lot Information
- Back Yard
- Front Yard
- Landscaped
Property Features
- Fireplace: Brick
- Fireplace: 1
Heating and Cooling
- Central
- Central Air
Pool Information
- None
Flooring
- Laminate
Exterior Features
- Roof: Composition Shingles
Utility Information
- Sewer: Public Sewer
Garage
- Garage
Parking
- Attached
Stories
- 1
Living Area
- 1,314 sqft
Location
Estimated Monthly Mortgage Payment
*Based on Fixed Interest Rate withe a 30 year term, principal and interest only
Listing price
Down payment
%
Interest rate
%Mortgage calculator estimates are provided by Intero Real Estate and are intended for information use only. Your payments may be higher or lower and all loans are subject to credit approval.
Disclaimer: Bay East© 2025. CCAR ©2025. bridgeMLS ©2025. Information Deemed Reliable But Not Guaranteed. This information is being provided by the Bay East MLS, or CCAR MLS, or bridgeMLS. The listings presented here may or may not be listed by the Broker/Agent operating this website. This information is intended for the personal use of consumers and may not be used for any purpose other than to identify prospective properties consumers may be interested in purchasing. Data last updated at: 8/31/25 15:27






Description