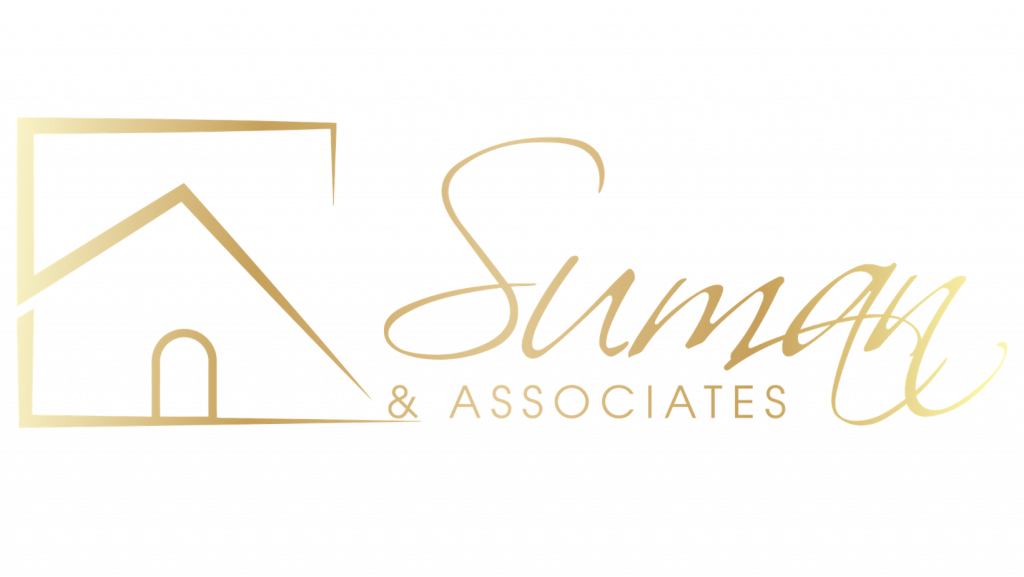


Listing Courtesy of:  bridgeMLS / Intero Real Estate Services / Twinkle Khanna / Jason Pham
bridgeMLS / Intero Real Estate Services / Twinkle Khanna / Jason Pham
 bridgeMLS / Intero Real Estate Services / Twinkle Khanna / Jason Pham
bridgeMLS / Intero Real Estate Services / Twinkle Khanna / Jason Pham 3674 Oakwood Terrace 103 Fremont, CA 94536
Active (23 Days)
$549,000
OPEN HOUSE TIMES
-
OPENSat, Nov 231:00 pm - 4:00 pm
-
OPENSun, Nov 241:00 pm - 4:30 pm
Description
New listing in the beautiful gated Meadowbrook community in Fremont. MOVE-IN-READY! Spacious Living Room with a fireplace, fully remodeled kitchen, brand new refrigerator, and dishwasher. Brand new flooring. New outlets and switches. New LED recessed lights and fresh interior paint. New door hinges. Washer/dryer in unit. Central heating. Great school district - American High School. Private covered patio and a covered car parking spot. HOA amenities include greenbelts, pools, spas, and guest parking, and cover water, hot water, trash, exterior maintenance, common areas, security gates, hazard insurance, and management fees. Great for investment and commuter’s dream location. Close to BART, 880, 84, ACE Train, restaurants, and shopping. Don’t miss out—this beautiful home is waiting for you!
MLS #:
41077883
41077883
Type
Condo
Condo
Year Built
1984
1984
Style
Contemporary
Contemporary
School District
Fremont Union
Fremont Union
County
Alameda County
Alameda County
Community
Meadowbrook
Meadowbrook
Listed By
Twinkle Khanna, DRE #CA DRE# 02199548, Fremont
Jason Pham, DRE #CA DRE # 01882266, Fremont
Jason Pham, DRE #CA DRE # 01882266, Fremont
Source
bridgeMLS
Last checked Nov 22 2024 at 6:32 PM GMT+0000
bridgeMLS
Last checked Nov 22 2024 at 6:32 PM GMT+0000
Bathroom Details
- Full Bathrooms: 2
Interior Features
- Washer
- Dryer
- Refrigerator
- Range
- Microwave
- Dishwasher
- Laundry: In Unit
- Updated Kitchen
- Stone Counters
- Breakfast Bar
- Storage
Kitchen
- Other
- Updated Kitchen
- Refrigerator
- Range/Oven Built-In
- Microwave
- Dishwasher
- Counter - Stone
- Breakfast Bar
Subdivision
- Meadowbrook
Lot Information
- Other
Property Features
- Fireplace: Family Room
- Fireplace: 1
Heating and Cooling
- Central
- None
Pool Information
- Community
- In Ground
Homeowners Association Information
- Dues: $691/Monthly
Flooring
- Vinyl
Exterior Features
- Roof: Composition Shingles
Utility Information
- Sewer: Public Sewer
Parking
- Garage Door Opener
- Covered
- Carport
Stories
- 1
Living Area
- 990 sqft
Location
Estimated Monthly Mortgage Payment
*Based on Fixed Interest Rate withe a 30 year term, principal and interest only
Listing price
Down payment
%
Interest rate
%Mortgage calculator estimates are provided by Intero Real Estate and are intended for information use only. Your payments may be higher or lower and all loans are subject to credit approval.
Disclaimer: Bay East© 2024. CCAR ©2024. bridgeMLS ©2024. Information Deemed Reliable But Not Guaranteed. This information is being provided by the Bay East MLS, or CCAR MLS, or bridgeMLS. The listings presented here may or may not be listed by the Broker/Agent operating this website. This information is intended for the personal use of consumers and may not be used for any purpose other than to identify prospective properties consumers may be interested in purchasing. Data last updated at: 11/22/24 10:32




