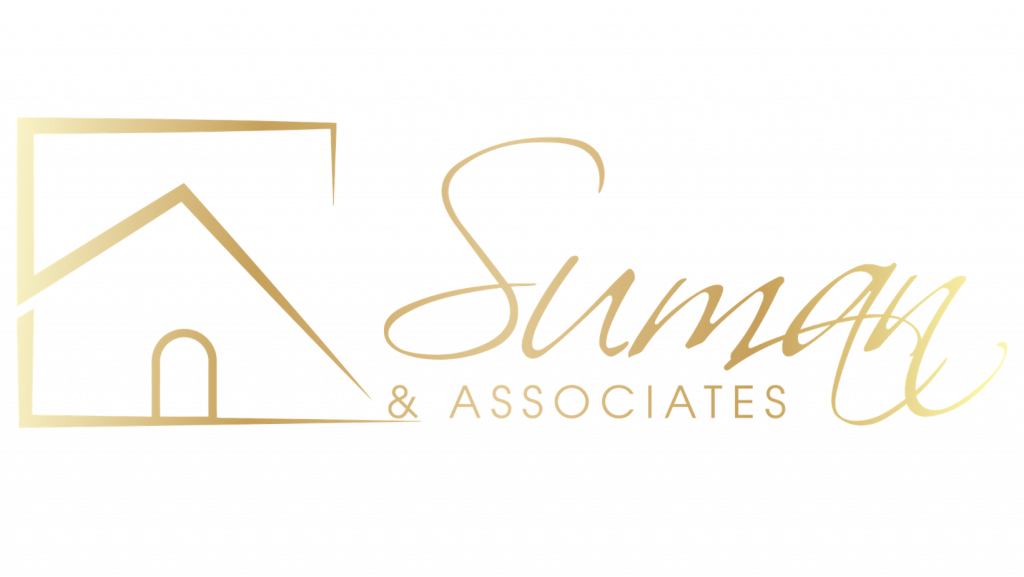
Listing Courtesy of:  bridgeMLS / Intero Real Estate Services / Kamini Patel / Jason Pham
bridgeMLS / Intero Real Estate Services / Kamini Patel / Jason Pham
 bridgeMLS / Intero Real Estate Services / Kamini Patel / Jason Pham
bridgeMLS / Intero Real Estate Services / Kamini Patel / Jason Pham 33733 Rodeo St Fremont, CA 94555
Sold (47 Days)
$2,220,000
MLS #:
41088370
41088370
Lot Size
2,839 SQFT
2,839 SQFT
Type
Single-Family Home
Single-Family Home
Year Built
2017
2017
Style
Contemporary
Contemporary
County
Alameda County
Alameda County
Community
Ardenwood
Ardenwood
Listed By
Kamini Patel, DRE #CA DRE # 01856992, Fremont
Jason Pham, DRE #CA DRE # 01882266, Fremont
Jason Pham, DRE #CA DRE # 01882266, Fremont
Bought with
Edward Tseng, Keller Williams Thrive
Edward Tseng, Keller Williams Thrive
Source
bridgeMLS
Last checked Sep 18 2025 at 10:00 AM GMT+0000
bridgeMLS
Last checked Sep 18 2025 at 10:00 AM GMT+0000
Bathroom Details
- Full Bathrooms: 2
- Partial Bathroom: 1
Interior Features
- Dishwasher
- Dryer
- Washer
- Stone Counters
- Eat-In Kitchen
- Laundry: Dryer
- Laundry: Laundry Room
- Laundry: Washer
- Disposal
- Dining Area
- Family Room
- Den
Kitchen
- Counter - Stone
- Dishwasher
- Eat In Kitchen
- Garbage Disposal
Subdivision
- Ardenwood
Lot Information
- Corner Lot
Property Features
- Fireplace: None
- Fireplace: 0
- Foundation: Slab
Heating and Cooling
- Forced Air
- Central Air
Pool Information
- None
Homeowners Association Information
- Dues: $170/Monthly
Flooring
- Laminate
- Carpet
Exterior Features
- Roof: Tile
Garage
- Garage
Parking
- Attached
Stories
- 2
Living Area
- 1,993 sqft
Disclaimer: Bay East© 2025. CCAR ©2025. bridgeMLS ©2025. Information Deemed Reliable But Not Guaranteed. This information is being provided by the Bay East MLS, or CCAR MLS, or bridgeMLS. The listings presented here may or may not be listed by the Broker/Agent operating this website. This information is intended for the personal use of consumers and may not be used for any purpose other than to identify prospective properties consumers may be interested in purchasing. Data last updated at: 9/18/25 03:00




