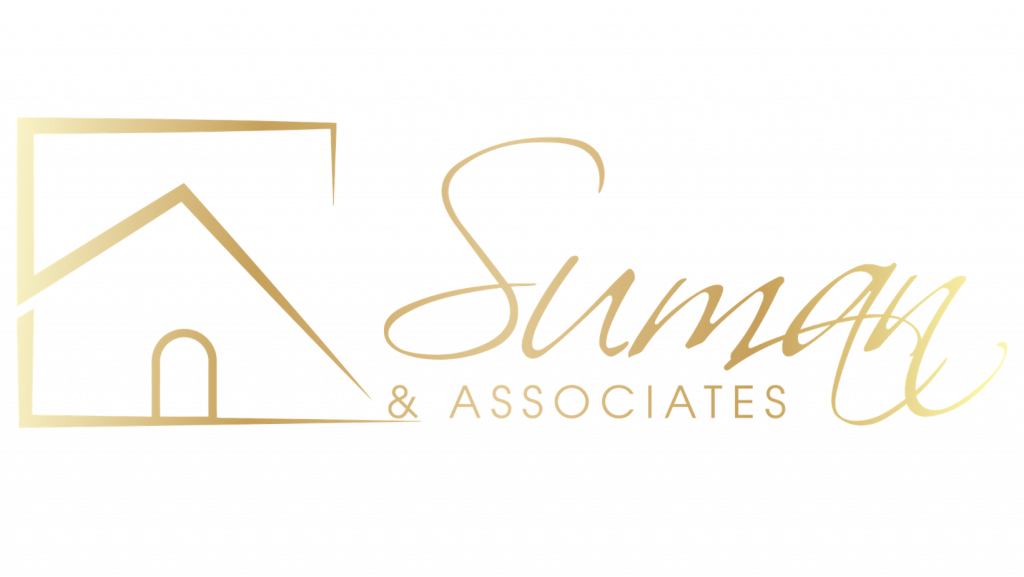


Listing Courtesy of:  bridgeMLS / Intero Real Estate Services / Nida Adil
bridgeMLS / Intero Real Estate Services / Nida Adil
 bridgeMLS / Intero Real Estate Services / Nida Adil
bridgeMLS / Intero Real Estate Services / Nida Adil 8857 Oliver Pl Dublin, CA 94568
Active (9 Days)
$999,000
MLS #:
41106298
41106298
Type
Townhouse
Townhouse
Year Built
2006
2006
Style
Contemporary
Contemporary
County
Alameda County
Alameda County
Community
Not Listed
Not Listed
Listed By
Nida Adil, DRE #CA DRE# 02025192, Fremont
Source
bridgeMLS
Last checked Aug 31 2025 at 10:27 PM GMT+0000
bridgeMLS
Last checked Aug 31 2025 at 10:27 PM GMT+0000
Bathroom Details
- Full Bathrooms: 2
- Partial Bathroom: 1
Interior Features
- Dishwasher
- Microwave
- Refrigerator
- Gas Range
- Laundry: Dryer
- Laundry: Washer
- Windows: Double Pane Windows
- Dining Area
- Updated Kitchen
- Laundry: Laundry Closet
Kitchen
- Dishwasher
- Gas Range/Cooktop
- Microwave
- Refrigerator
- Updated Kitchen
- Stone Counters
- Disposal
- Kitchen Island
Subdivision
- Not Listed
Lot Information
- Corner Lot
Property Features
- Fireplace: Living Room
- Fireplace: 1
Heating and Cooling
- Forced Air
- Ceiling Fan(s)
- Central Air
Pool Information
- None
Homeowners Association Information
- Dues: $336/Monthly
Flooring
- Laminate
- Tile
- Carpet
Exterior Features
- Roof: Composition Shingles
Utility Information
- Sewer: Public Sewer
Garage
- Garage
Parking
- Attached
- Garage Door Opener
Living Area
- 1,701 sqft
Location
Estimated Monthly Mortgage Payment
*Based on Fixed Interest Rate withe a 30 year term, principal and interest only
Listing price
Down payment
%
Interest rate
%Mortgage calculator estimates are provided by Intero Real Estate and are intended for information use only. Your payments may be higher or lower and all loans are subject to credit approval.
Disclaimer: Bay East© 2025. CCAR ©2025. bridgeMLS ©2025. Information Deemed Reliable But Not Guaranteed. This information is being provided by the Bay East MLS, or CCAR MLS, or bridgeMLS. The listings presented here may or may not be listed by the Broker/Agent operating this website. This information is intended for the personal use of consumers and may not be used for any purpose other than to identify prospective properties consumers may be interested in purchasing. Data last updated at: 8/31/25 15:27






Description