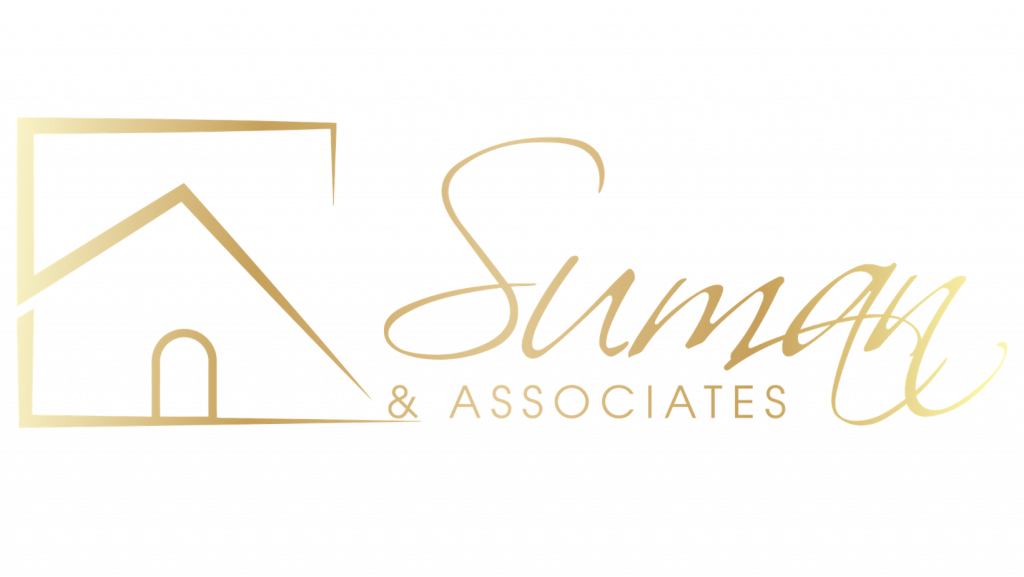


Listing Courtesy of:  bridgeMLS / Intero Real Estate Services / Trang Dunlap
bridgeMLS / Intero Real Estate Services / Trang Dunlap
 bridgeMLS / Intero Real Estate Services / Trang Dunlap
bridgeMLS / Intero Real Estate Services / Trang Dunlap 5557 Dublin Blvd Dublin, CA 94568
Active (37 Days)
$1,048,888
MLS #:
41106096
41106096
Type
Condo
Condo
Year Built
2022
2022
Style
Contemporary
Contemporary
Views
Mountain(s)
Mountain(s)
School District
Dublin (925) 828-2551
Dublin (925) 828-2551
County
Alameda County
Alameda County
Community
Boulevard
Boulevard
Listed By
Trang Dunlap, DRE #CA DRE # 01712941, Fremont
Source
bridgeMLS
Last checked Aug 31 2025 at 10:27 PM GMT+0000
bridgeMLS
Last checked Aug 31 2025 at 10:27 PM GMT+0000
Bathroom Details
- Full Bathrooms: 2
Interior Features
- Dishwasher
- Pantry
- Refrigerator
- Dryer
- Washer
- Oven
- Range
- Gas Range
- Laundry: Dryer
- Laundry: Washer
- Windows: Window Coverings
- Dining Area
- Updated Kitchen
- Laundry: Laundry Closet
- Laundry: In Unit
Kitchen
- Dishwasher
- Gas Range/Cooktop
- Oven Built-In
- Pantry
- Range/Oven Built-In
- Refrigerator
- Updated Kitchen
- Stone Counters
- Disposal
- Kitchen Island
Subdivision
- Boulevard
Lot Information
- Corner Lot
Property Features
- Fireplace: None
- Fireplace: 0
- Foundation: Slab
Heating and Cooling
- Central
- Natural Gas
- Central Air
Pool Information
- In Ground
- Community
Homeowners Association Information
- Dues: $358/Monthly
Flooring
- Laminate
- Tile
- Carpet
Exterior Features
- Roof: Other
Garage
- Garage
Parking
- Attached
- Int Access From Garage
- Garage Door Opener
Stories
- 3
Living Area
- 1,706 sqft
Location
Estimated Monthly Mortgage Payment
*Based on Fixed Interest Rate withe a 30 year term, principal and interest only
Listing price
Down payment
%
Interest rate
%Mortgage calculator estimates are provided by Intero Real Estate and are intended for information use only. Your payments may be higher or lower and all loans are subject to credit approval.
Disclaimer: Bay East© 2025. CCAR ©2025. bridgeMLS ©2025. Information Deemed Reliable But Not Guaranteed. This information is being provided by the Bay East MLS, or CCAR MLS, or bridgeMLS. The listings presented here may or may not be listed by the Broker/Agent operating this website. This information is intended for the personal use of consumers and may not be used for any purpose other than to identify prospective properties consumers may be interested in purchasing. Data last updated at: 8/31/25 15:27






Description