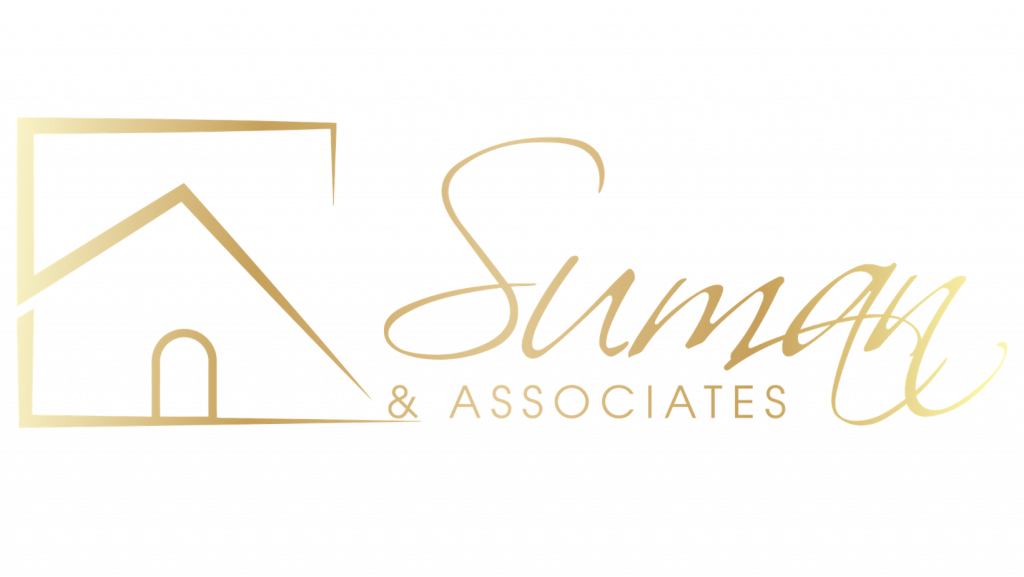


Listing Courtesy of:  bridgeMLS / Intero Real Estate Services / Trang Dunlap
bridgeMLS / Intero Real Estate Services / Trang Dunlap
 bridgeMLS / Intero Real Estate Services / Trang Dunlap
bridgeMLS / Intero Real Estate Services / Trang Dunlap 4661 Rimini Ct Dublin, CA 94568
Active (10 Days)
$1,498,000
OPEN HOUSE TIMES
-
OPENSat, Apr 52:00 pm - 4:00 pm
-
OPENSun, Apr 62:00 pm - 4:00 pm
Description
WELCOME to this beautifully updated townhome-style condo in the highly sought-after Sorrento. Known for its elegant architecture & tree-lined walkways, this spacious home offers 4+BR, 3BA, & a rare 3-car garage—almost detached w/only one shared wall for added privacy. First floor features a living room, dining area, family room & a bedroom w/a full bath & walk-in shower—ideal for multi-generational living, w/easy step-free access from the side entrance. The chef’s kitchen is a dream, boasting a large center island, S/S appli & gas cooktop. 2nd level: luxurious primary suite w/a remodeled bath & spacious walk-in closet, 2 additional bedrooms & baths. The upper level offers a versatile multi-purpose room (office/5th bedroom). Enjoy the outdoor patio, ideal for BBQs & relaxation, along a small green space, perfect for a low-maintenance lifestyle. The lower level includes extra storage areas. Community offers resort-like amenities: pool, spa, gym, clubhouse, kids’ play area. The Shops at Waterford, cafes, restaurants, groceries, banks, farmer market & parks are minutes away. Walking distance to the newly built state of the art Emerald High School. 1/2 mile to Kolb Elem & Eleanor Murray. Near Fallon Sports park, Emerald Glen, 580 & BART OH SAT/SUN 2-4PM
MLS #:
41090662
41090662
Type
Townhouse
Townhouse
Year Built
2007
2007
Style
Contemporary
Contemporary
School District
Dublin (925) 828-2551
Dublin (925) 828-2551
County
Alameda County
Alameda County
Community
Dublin Ranch
Dublin Ranch
Listed By
Trang Dunlap, DRE #CA DRE # 01712941, Fremont
Source
bridgeMLS
Last checked Apr 4 2025 at 9:14 PM GMT+0000
bridgeMLS
Last checked Apr 4 2025 at 9:14 PM GMT+0000
Bathroom Details
- Full Bathrooms: 3
Interior Features
- Dishwasher
- Microwave
- Refrigerator
- Range
- Stone Counters
- Kitchen Island
- Office
- Disposal
- Gas Range
- Windows: Double Pane Windows
- Dining Area
- Family Room
- Updated Kitchen
- Laundry: Laundry Closet
- Bonus/Plus Room
- Media
Kitchen
- Dishwasher
- Gas Range/Cooktop
- Island
- Microwave
- Range/Oven Built-In
- Refrigerator
- Counter - Stone
- Updated Kitchen
- Garbage Disposal
Subdivision
- Dublin Ranch
Lot Information
- Corner Lot
Property Features
- Fireplace: 1
- Fireplace: Living Room
Heating and Cooling
- Forced Air
- Central Air
Pool Information
- In Ground
- Community
Homeowners Association Information
- Dues: $514/Monthly
Flooring
- Laminate
- Tile
Exterior Features
- Roof: Tile
Utility Information
- Sewer: Public Sewer
Garage
- Garage
Parking
- Attached
- Int Access From Garage
Living Area
- 2,693 sqft
Location
Estimated Monthly Mortgage Payment
*Based on Fixed Interest Rate withe a 30 year term, principal and interest only
Listing price
Down payment
%
Interest rate
%Mortgage calculator estimates are provided by Intero Real Estate and are intended for information use only. Your payments may be higher or lower and all loans are subject to credit approval.
Disclaimer: Bay East© 2025. CCAR ©2025. bridgeMLS ©2025. Information Deemed Reliable But Not Guaranteed. This information is being provided by the Bay East MLS, or CCAR MLS, or bridgeMLS. The listings presented here may or may not be listed by the Broker/Agent operating this website. This information is intended for the personal use of consumers and may not be used for any purpose other than to identify prospective properties consumers may be interested in purchasing. Data last updated at: 4/4/25 14:14




