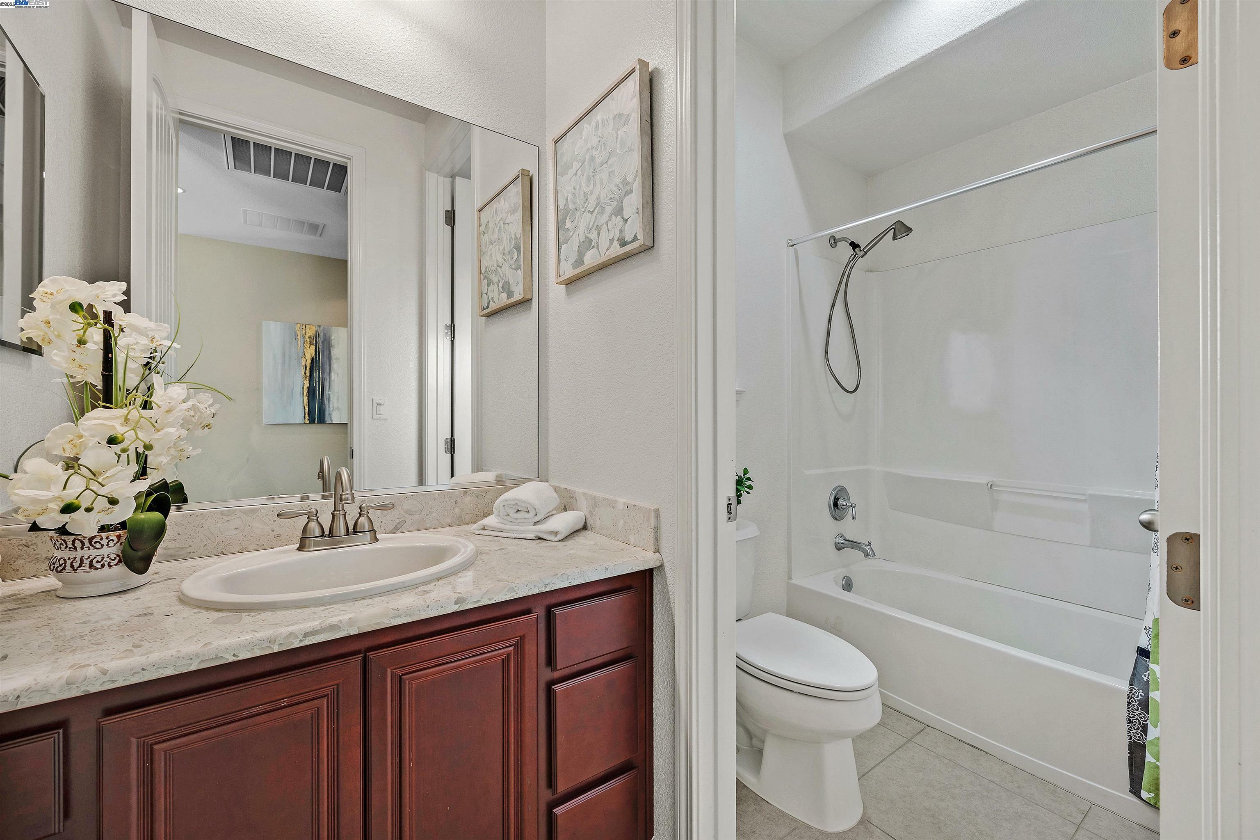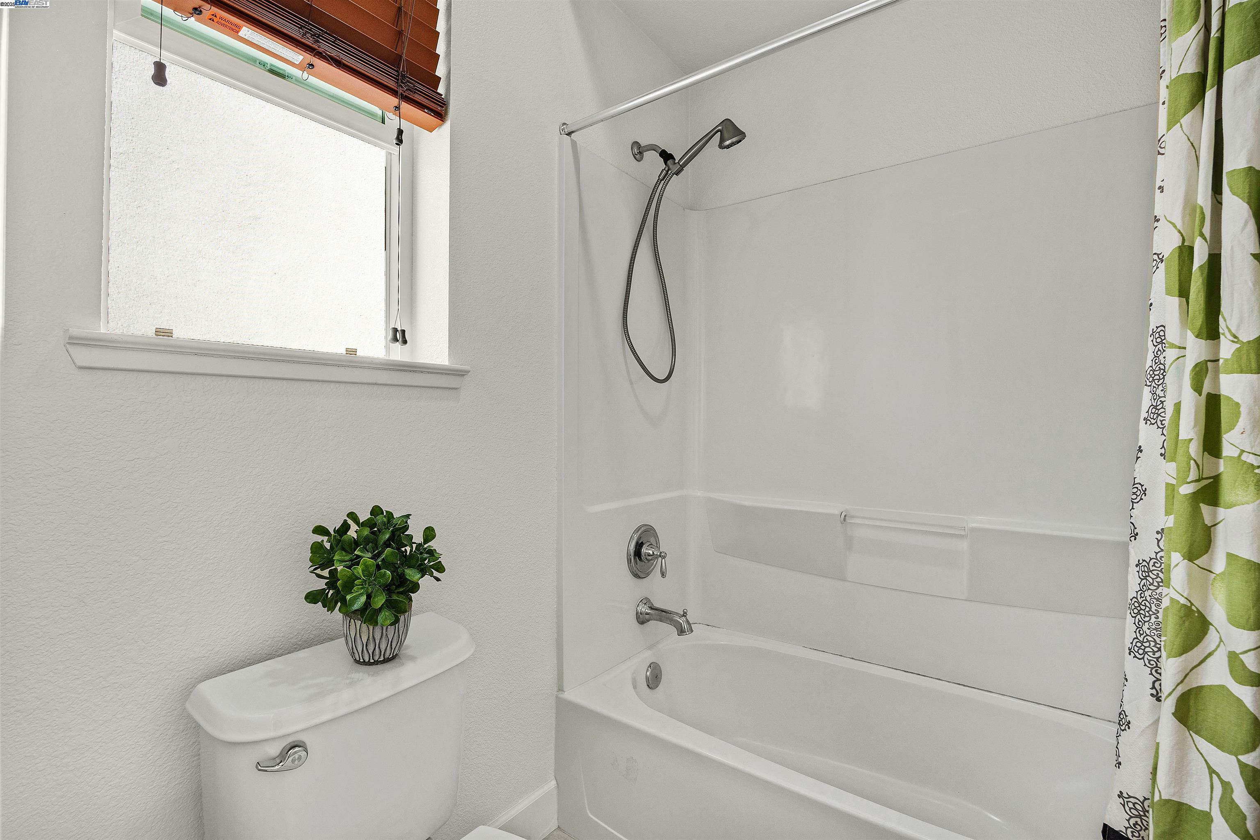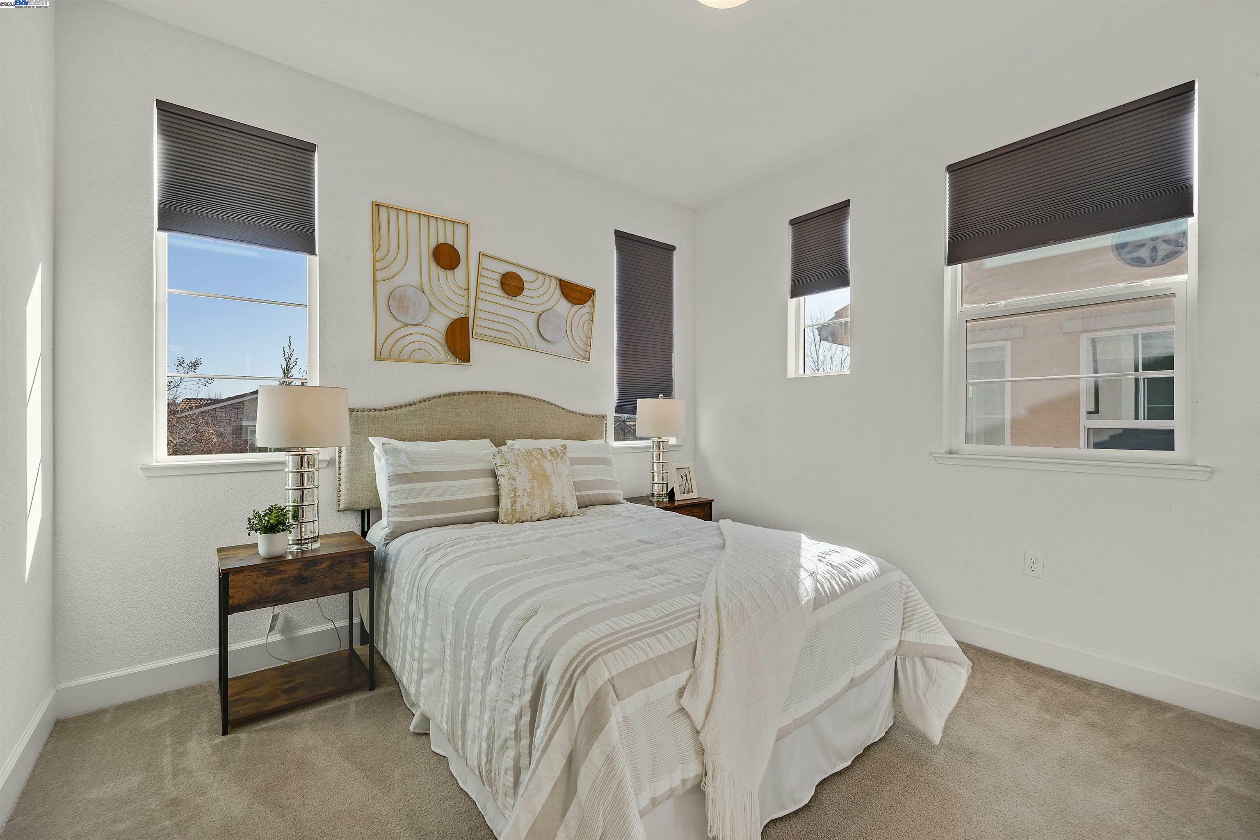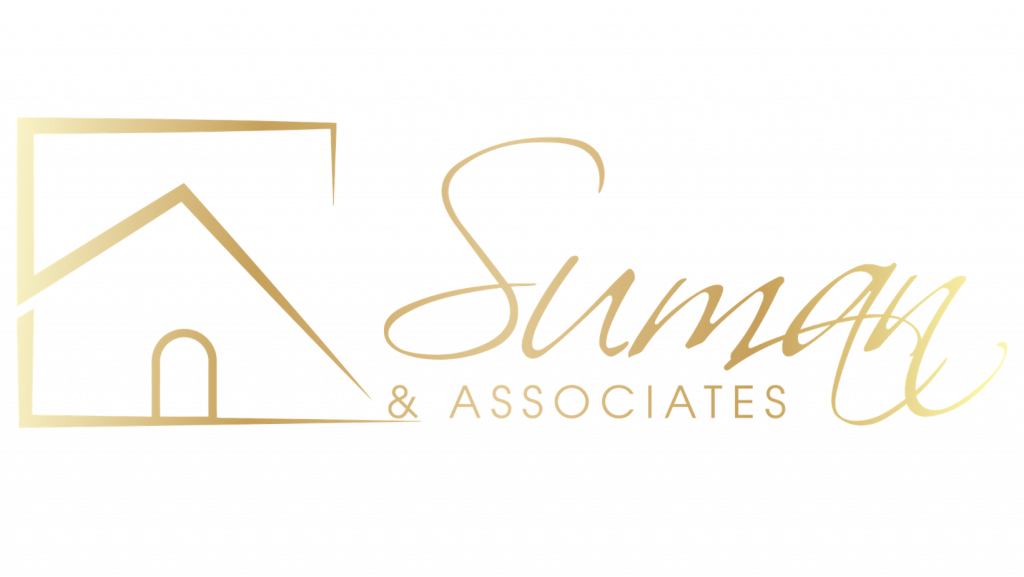


Listing Courtesy of:  bridgeMLS / Intero Real Estate Services / Johnnick Porcuna / Joanne Antolin
bridgeMLS / Intero Real Estate Services / Johnnick Porcuna / Joanne Antolin
 bridgeMLS / Intero Real Estate Services / Johnnick Porcuna / Joanne Antolin
bridgeMLS / Intero Real Estate Services / Johnnick Porcuna / Joanne Antolin 3330 Araldi Ln Dublin, CA 94568
Pending (36 Days)
$1,288,888
MLS #:
41087429
41087429
Lot Size
2,884 SQFT
2,884 SQFT
Type
Single-Family Home
Single-Family Home
Year Built
2012
2012
Style
Mediterranean
Mediterranean
County
Alameda County
Alameda County
Community
Dublin Ranch
Dublin Ranch
Listed By
Johnnick Porcuna, DRE #CA DRE # 01957109, Fremont
Joanne Antolin, DRE #CA DRE # 02010172, Fremont
Joanne Antolin, DRE #CA DRE # 02010172, Fremont
Source
bridgeMLS
Last checked Apr 4 2025 at 9:14 PM GMT+0000
bridgeMLS
Last checked Apr 4 2025 at 9:14 PM GMT+0000
Bathroom Details
- Full Bathrooms: 2
- Partial Bathroom: 1
Interior Features
- Tankless Water Heater
- Water Filter System
- Washer
- Dryer
- Gas Range
- Laundry: Washer
- Laundry: Laundry Room
- Laundry: Dryer
Kitchen
- Gas Range/Cooktop
Subdivision
- Dublin Ranch
Lot Information
- Premium Lot
- Corner Lot
Property Features
- Fireplace: None
- Fireplace: 0
- Foundation: Slab
Heating and Cooling
- Natural Gas
- Forced Air
- Other
- Central Air
Pool Information
- Community
- Other
Homeowners Association Information
- Dues: $183/Monthly
Flooring
- Carpet
- Tile
Exterior Features
- Roof: Tile
Utility Information
- Sewer: Public Sewer
Garage
- Garage
Parking
- Garage Door Opener
- Attached
Stories
- 2
Living Area
- 1,626 sqft
Location
Listing Price History
Date
Event
Price
% Change
$ (+/-)
Mar 19, 2025
Price Changed
$1,288,888
-3%
-44,112
Mar 12, 2025
Price Changed
$1,333,000
-4%
-55,888
Feb 27, 2025
Original Price
$1,388,888
-
-
Estimated Monthly Mortgage Payment
*Based on Fixed Interest Rate withe a 30 year term, principal and interest only
Listing price
Down payment
%
Interest rate
%Mortgage calculator estimates are provided by Intero Real Estate and are intended for information use only. Your payments may be higher or lower and all loans are subject to credit approval.
Disclaimer: Bay East© 2025. CCAR ©2025. bridgeMLS ©2025. Information Deemed Reliable But Not Guaranteed. This information is being provided by the Bay East MLS, or CCAR MLS, or bridgeMLS. The listings presented here may or may not be listed by the Broker/Agent operating this website. This information is intended for the personal use of consumers and may not be used for any purpose other than to identify prospective properties consumers may be interested in purchasing. Data last updated at: 4/4/25 14:14






Description